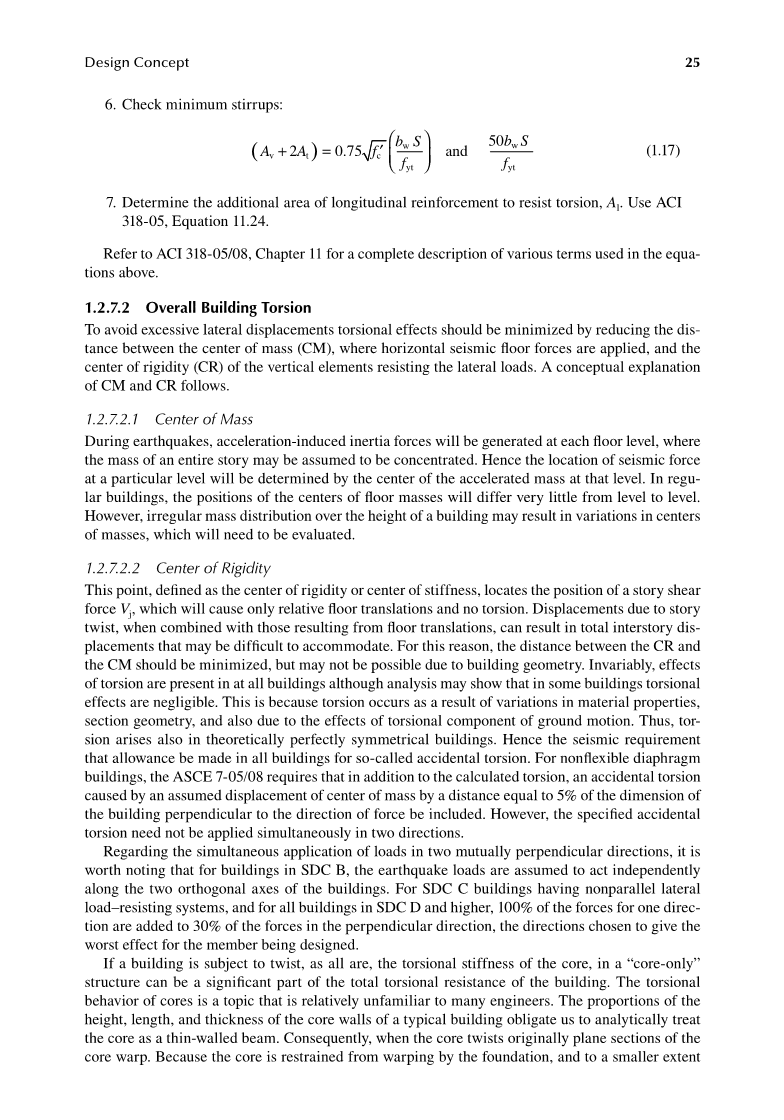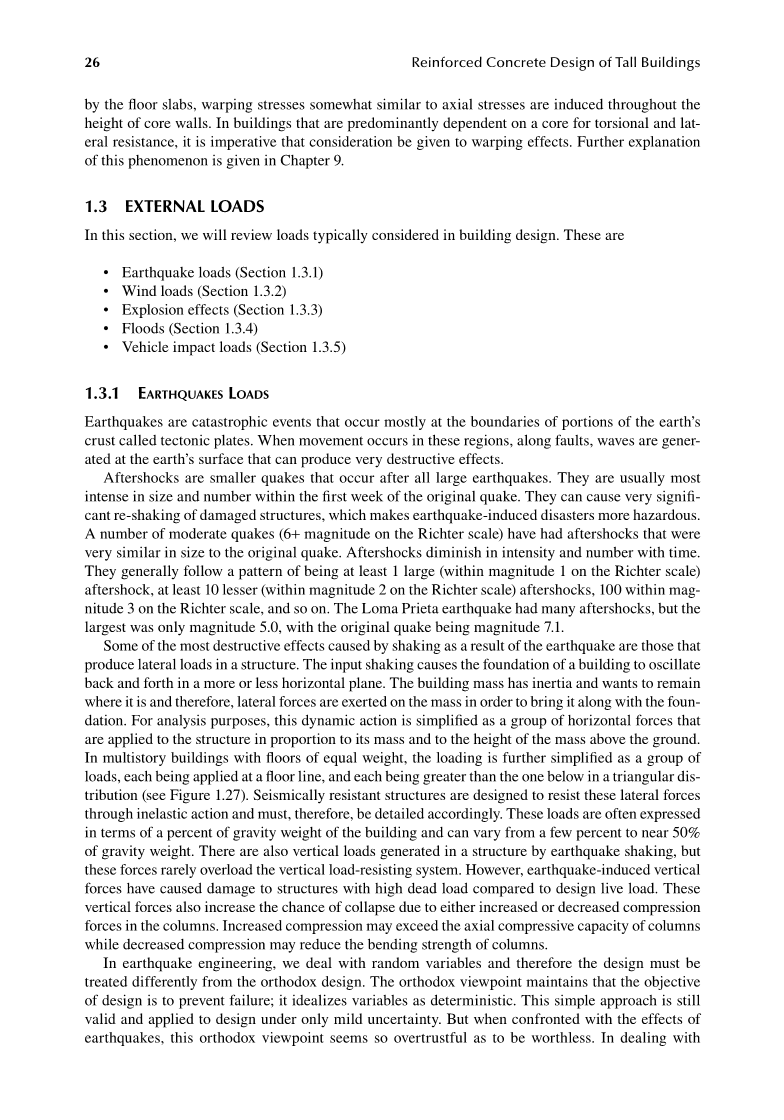

英语原文共 5 页,剩余内容已隐藏,支付完成后下载完整资料
Design Concept 25
6. Check minimum stirrups:
(1.17)
-
Determine the additional area of longitudinal reinforcement to resist torsion, Al Use ACI 318-05, Equation 11.24.
Refer to ACI 318-05/08, Chapter 11 for a complete description of various terms used in the equations above.
1.2.7.2 Overall Building Torsion
To avoid excessive lateral displacements torsional effects should be minimized by reducing the distance between the center of mass (CM), where horizontal seismic floor forces are applied, and the center of rigidity (CR) of the vertical elements resisting the lateral loads. A conceptual explanation of CM and CR follows.
1.2.7.2.1 Center of Mass
During earthquakes, acceleration-induced inertia forces will be generated at each floor level, where the mass of an entire story may be assumed to be concentrated. Hence the location of seismic force at a particular level will be determined by the center of the accelerated mass at that level. In regular buildings, the positions of the centers of floor masses will differ very little from level to level.
However, irregular mass distribution over the height of a building may result in variations in centers of masses, which will need to be evaluated.
1.2.7.2.2 Center of Rigidity
This point, defned as the center of rigidity or center of stiffness, locates the position of a story shear force V j, which will cause only relative floor translations and no torsion. Displacements due to story twist, when combined with those resulting from floor translations, can result in total inter story displacements that may be difficult to accommodate. For this reason, the distance between the CR and the CM should be minimized, but may not be possible due to building geometry. Invariably, effects
of torsion are present in at all buildings although analysis may show that in some buildings torsional effects are negligible. This is because torsion occurs as a result of variations in material properties, section geometry, and also due to the effects of torsional component of ground motion. Thus, torsion arises also in theoretically perfectly symmetrical buildings. Hence the seismic requirement that allowance be made in all buildings for so-called accidental torsion. For nonflexible diaphragm
buildings, the ASCE 7-05/08 requires that in addition to the calculated torsion, an accidental torsion caused by an assumed displacement of center of mass by a distance equal to 5% of the dimension of the building perpendicular to the direction of force be included. However, the specifed accidental torsion need not be applied simultaneously in two directions.
Regarding the simultaneous application of loads in two mutually perpendicular directions, it is worth noting that for buildings in SDC B, the earthquake loads are assumed to act independently along the two orthogonal axes of the buildings. For SDC C buildings having nonparallel lateral load–resisting systems, and for all buildings in SDC D and higher, 100% of the forces for one direction are added to 30% of the forces in the perpendicular direction, the directions chosen to give the worst effect for the member being designed.
If a building is subject to twist, as all are, the torsional stiffness of the core, in a “core-only” structure can be a signifcant part of the total torsional resistance of the building. The torsional behavior of cores is a topic that is relatively unfamiliar to many engineers. The proportions of the height, length, and thickness of the core walls of a typical building obligate us to analytically treat the core as a thin-walled beam. Consequently, when the core twists originally plane sections of the core warp. Because the core is restrained from warping by the foundation, and to a smaller extent
26 Reinforced Concrete Design of Tall Buildings
by the floor slabs, warping stresses somewhat similar to axial stresses are induced throughout the height of core walls. In buildings that are predominantly dependent on a core for torsional and lateral resistance, it is imperative that consideration be given to warping effects. Further explanation of this phenomenon is given in Chapter 9.
1.3 EXTERNAL LOADS
In this section, we will review loads typically considered in building design. These are
bull; Earthquake loads (Section 1.3.1)
bull; Wind loads (Section 1.3.2)
bull; Explosion effects (Section 1.3.3)
bull; Floods (Section 1.3.4)
bull; Vehicle impact loads (Section 1.3.5)
1.3.1 EARTHQUAKES LOADS
Earthquakes are catastrophic events that occur mostly at the boundaries of portions of the earthrsquo;s crust called tectonic plates. When movement occurs in these regions, along faults, waves are generated at the earthrsquo;s surface that can produce very destructive effects.
Aftershocks are smaller quakes that occur after all large earthquakes. They are usually most intense in size and number within the frst week of the original quake. They can cause very signifcant re-shaking of damaged structures, which makes earthquake
-induced disasters more hazardous.
A number of moderate quakes (6 magnitude on the Richter scale) have had aftershocks that were very similar in size to the original quake. Aftershocks diminish in intensity and number with time.
They generally follow a pattern of being at least 1 large (within magnitude 1 on the Richter scale) aftershock, at least 10 lesser (within magnitude 2 on the Richter scale) aftershocks, 100 within magnitude 3 on the Richter scale, and so on. The Loma Prieta earthquake had many aftershocks, but the largest was only magnitude 5.0, with the original quake being magnitude 7.1.
Some of the most destructive effects caused by shaking as a result of the earthquake are those that produce lateral loads in a structure. The input shaking causes the foundation of a building to oscillate ba
剩余内容已隐藏,支付完成后下载完整资料
资料编号:[612760],资料为PDF文档或Word文档,PDF文档可免费转换为Word


