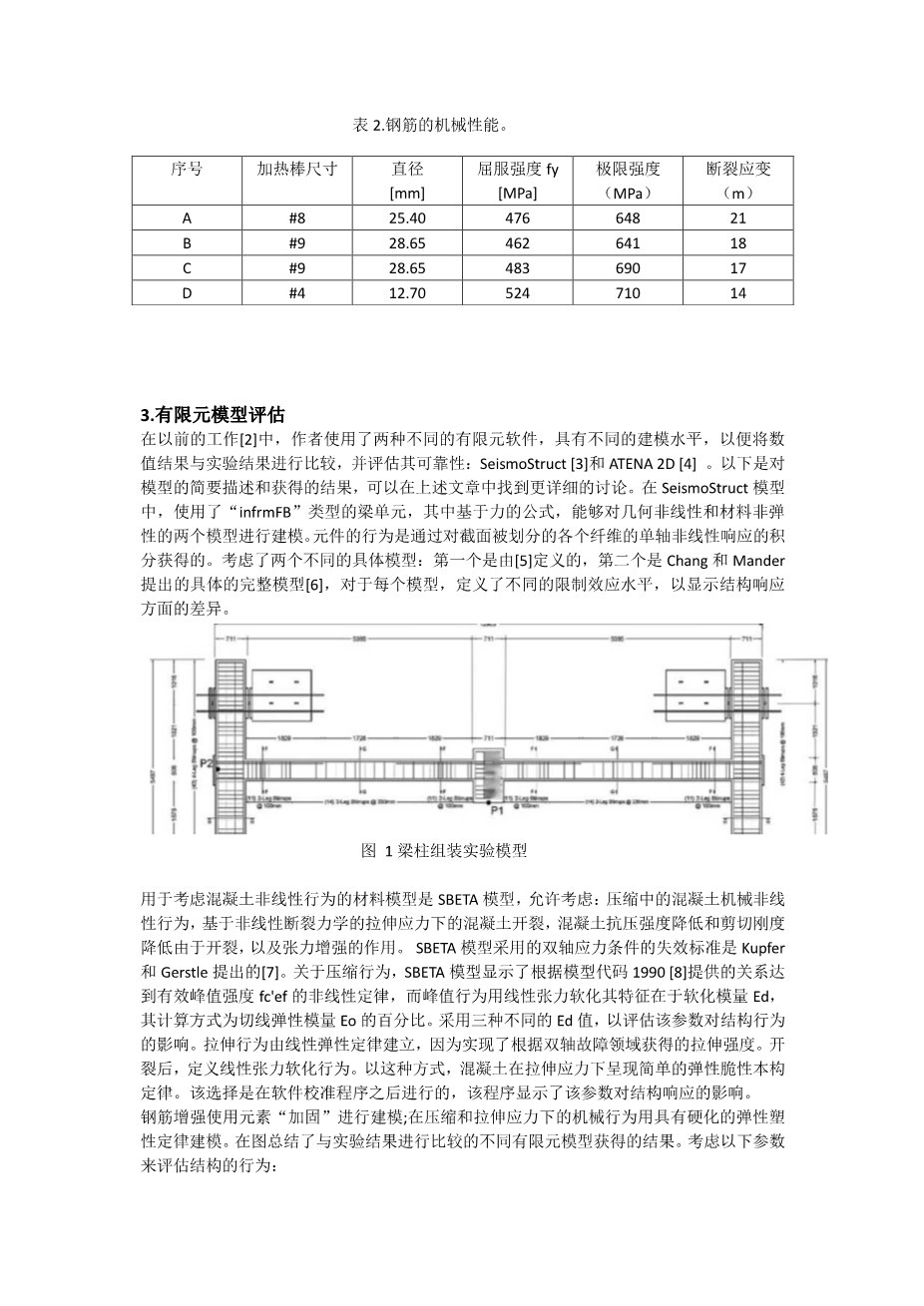Available online at www.sciencedirect.com
ScienceDirect Procedia Engineering
Procedia Engineering 161 (2016) 1013 - 1017
www.elsevier.com/locate/procedia
World Multidisciplinary Civil Engineering-Architecture-Urban Planning Symposium 2016,
WMCAUS 2016
Reinforced Concrete Frame Structures
Gabriele Bertagnolia, Luca Giordanoa, Dario La Mazzaa, , Giuseppe Manciniaa
Politecnico di Torino, DISEG, Corso Duca degli Abruzzi, 24, 10129 Torino, Italy Abstract
Abstract
According to Comite Europeen de Normalisation, robustness is the ability of a structure to withstand events like fire, explosions, impact or the consequences of human error, without being damaged to an extent disproportionate to the original cause. Avoiding the progressive collapse of a building in presence of accidental loading conditions is one of the challenges for the designers. The tie-force method is actually one of the most used design techniques for resisting progressive collapse, whereby a statically indeterminate structure is designed with reference to local simplified models determined in accordance to the failure mode considered. In this work a computational study of a reinforced concrete frame is presented. The structure studied is a beam-column. assembly which represents a portion of the structural framing system of a ten-story reinforced concrete frame building and is subjected to distributed loads and to monotonically increasing vertical displacement of the centre column to simulate a column, removal scenario.
copy; 2016 The Authors.PublishedbyElsevierLtd. Thisis an open access article under the CC BY-NC-ND license Peer-review under responsibility of the organizing committee of WMCAUS 2016
Keywords: structural robustness; tie-force method; progressive collapse; reinforced concrete;
1. Introduction
The concept of structural robustness is applicable to a wide field, for this reason is not possible to give a univocal definition. In civil engineering, the expression structural robustness is used to indicate an inherent property of a structure that allows it to resist against an accidental event, preventing a progressive and/or disproportionate collapse.Progressive collapse is one that affects more structural elements connected together, which collapse one after the other as happens, as an example, in a house of cards or with the dominoes; the concept of disproportionate collapse instead, is closely related to the event that caused it: the structure can be damaged as a result of an exceptional event, but damage must be proportional to the cause that produced it.
In order to prevent the progressive collapse can be adopted different strategies, one of the most used is the tie force method, which exploits the tie-behaviour of the beams in presence of large displacements.
Below will be numerically reproduced a load test on a beam-column assembly and will be analysed the structural behaviour in presence of different loads applied.
2. Test description
The full-scale specimen used, is a beam-column assembly, part of an Intermediate Moment Frame (IMF), of a ten- story prototype reinforced concrete building for office occupancy, presented by [1].
All beams and columns were designed with concrete having a nominal compressive strength of strength of 413.7 MPa. Tables 1 and 2 show the average compressive and tensile strengths of concrete and the mechanical properties of reinforcing bars used for the test. As shown in Fig. 1, all beam longitudinal bars were anchored at the exterior beam- column joints by means of mechanical anchorage to simulate continuity of the longitudinal bars in the real frame. The footings for the end columns were designed to simulate two fully restrained joints. The top of the end columns was restrained from horizontal movement by a two-roller fixture, while the other degrees of freedom were allowed. To apply the load to the centre column were used four 534 kN hydraulic jacks placed below the strong floor of the laboratory; the load was transferred to the specimen using four post-tensioning rods anchored to a steel plate that transferred the load at the top of the column. The test was performed under displacement control at a rate of approximately 25 mm/min.
The use of four different hydraulic jacks to apply the load enabled control of any possible in-plane rotation of the centre column in the advanced stages of loading; while out-of-plane movement of the assembly was restrained by four steel channels fixed to the floor. Furthermore, pulling down the beam with jacks, rather than pushing it from a support above, minimized the tendency for lateral movement of the beam.
Table 1. Average compressive and tensile strength of the concrete.
|
Compressive Strength fcrsquo;『MPal |
Split-Cylinder Tensile Strength ftrsquo; [MPa] |
|
Footings Beams and Columns |
Beams and Columns |
|
39 32 |
3.1 |
Table 2. Mechanical properties of the reinforcing bars.
<t
剩余内容已隐藏,支付完成后下载完整资料</t


英语译文共 4 页,剩余内容已隐藏,支付完成后下载完整资料
资料编号:[612512],资料为PDF文档或Word文档,PDF文档可免费转换为Word
|
Heat |
Bar Size |
Diameter [mm] |
Yield Strength fy [MPa] |
Ultimate Strength fu [MPa] |
Rupture Strain m |
|
A |
#8 |
25.40 |
476 |
648 |


