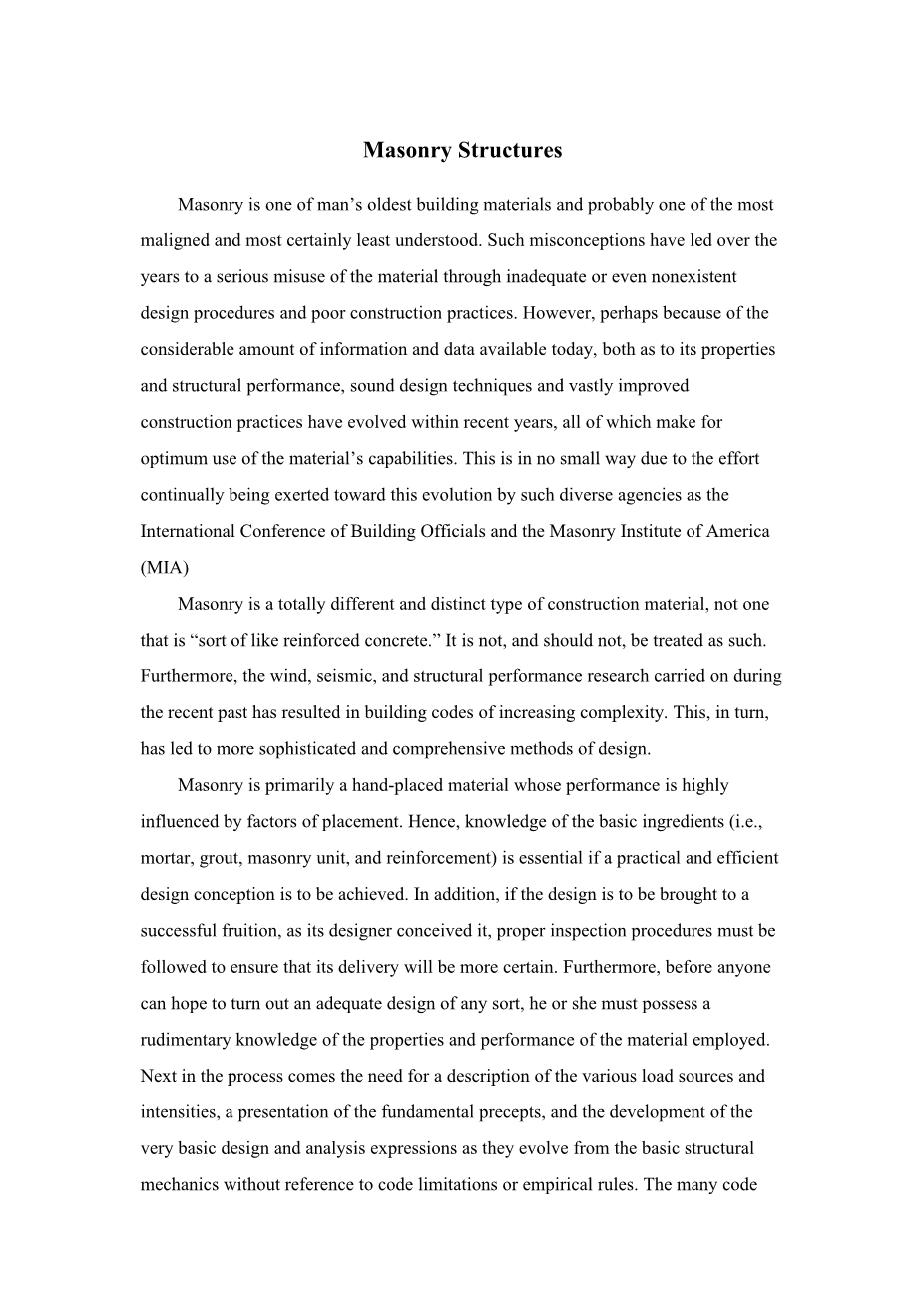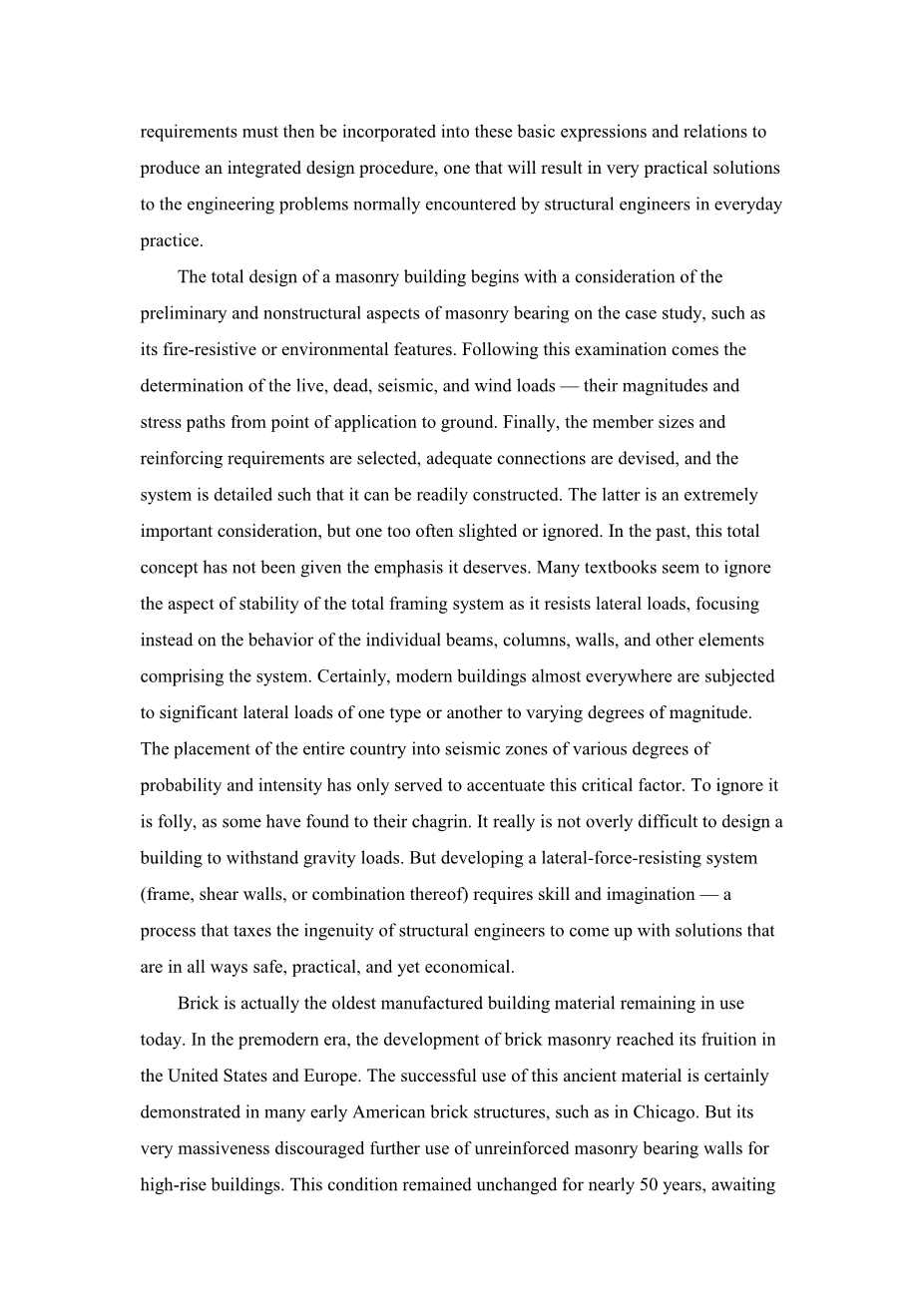Masonry Structures
Masonry is one of manrsquo;s oldest building materials and probably one of the most maligned and most certainly least understood. Such misconceptions have led over the years to a serious misuse of the material through inadequate or even nonexistent design procedures and poor construction practices. However, perhaps because of the considerable amount of information and data available today, both as to its properties and structural performance, sound design techniques and vastly improved construction practices have evolved within recent years, all of which make for optimum use of the materialrsquo;s capabilities. This is in no small way due to the effort continually being exerted toward this evolution by such diverse agencies as the International Conference of Building Officials and the Masonry Institute of America (MIA)
Masonry is a totally different and distinct type of construction material, not one that is “sort of like reinforced concrete.” It is not, and should not, be treated as such. Furthermore, the wind, seismic, and structural performance research carried on during the recent past has resulted in building codes of increasing complexity. This, in turn, has led to more sophisticated and comprehensive methods of design.
Masonry is primarily a hand-placed material whose performance is highly influenced by factors of placement. Hence, knowledge of the basic ingredients (i.e., mortar, grout, masonry unit, and reinforcement) is essential if a practical and efficient design conception is to be achieved. In addition, if the design is to be brought to a successful fruition, as its designer conceived it, proper inspection procedures must be followed to ensure that its delivery will be more certain. Furthermore, before anyone can hope to turn out an adequate design of any sort, he or she must possess a rudimentary knowledge of the properties and performance of the material employed. Next in the process comes the need for a description of the various load sources and intensities, a presentation of the fundamental precepts, and the development of the very basic design and analysis expressions as they evolve from the basic structural mechanics without reference to code limitations or empirical rules. The many code requirements must then be incorporated into these basic expressions and relations to produce an integrated design procedure, one that will result in very practical solutions to the engineering problems normally encountered by structural engineers in everyday practice.
The total design of a masonry building begins with a consideration of the preliminary and nonstructural aspects of masonry bearing on the case study, such as its fire-resistive or environmental features. Following this examination comes the determination of the live, dead, seismic, and wind loads — their magnitudes and stress paths from point of application to ground. Finally, the member sizes and reinforcing requirements are selected, adequate connections are devised, and the system is detailed such that it can be readily constructed. The latter is an extremely important consideration, but one too often slighted or ignored. In the past, this total concept has not been given the emphasis it deserves. Many textbooks seem to ignore the aspect of stability of the total framing system as it resists lateral loads, focusing instead on the behavior of the individual beams, columns, walls, and other elements comprising the system. Certainly, modern buildings almost everywhere are subjected to significant lateral loads of one type or another to varying degrees of magnitude. The placement of the entire country into seismic zones of various degrees of probability and intensity has only served to accentuate this critical factor. To ignore it is folly, as some have found to their chagrin. It really is not overly difficult to design a building to withstand gravity loads. But developing a lateral-force-resisting system (frame, shear walls, or combination thereof) requires skill and imagination — a process that taxes the ingenuity of structural engineers to come up with solutions that are in all ways safe, practical, and yet economical.
Brick is actually the oldest manufactured building material remaining in use today. In the premodern era, the development of brick masonry reached its fruition in the United States and Europe. The successful use of this ancient material is certainly demonstrated in many early American brick structures, such as in Chicago. But its very massiveness discouraged further use of unreinforced masonry bearing walls for high-rise buildings. This condition remained unchanged for nearly 50 years, awaiting the advent of modern reinforced masonry. The Monadnock represented the watershed, in America at least, of the use of plain masonry bearing walls.
Modern Techniques of Design and Construction
Probably the most advanced state of the art of masonry construction in its present from is to be found in California. With its long history of earthquake activity, this is not surprising. The 1933 Long Beach earthquake proved conclusively that unreinforced masonry, with its lime-mortar joins, cannot adequately withstand seismic shocks because of the lack of tensile and shear resistance. This fact provided the impetus for further development of design techniques for reinforced masonry as well as for improved high-rise construction methods by using a structurally integrated masonry element (masonry unit mortar grout reinforcement) , thereby producing much greater lateral load resistance. This was an absolutely imperative step if brick masonry were to remain a major construction material. California under the revised building codes. Otherwise, it would have been “codified” out of existence. These advanced techniques of design and construction are embodied in modern high-rise buildings being constructed throughout the United States.
<p
剩余内容已隐藏,支付完成后下载完整资料</p


英语译文共 15 页,剩余内容已隐藏,支付完成后下载完整资料
资料编号:[612511],资料为PDF文档或Word文档,PDF文档可免费转换为Word
课题毕业论文、文献综述、任务书、外文翻译、程序设计、图纸设计等资料可联系客服协助查找。


